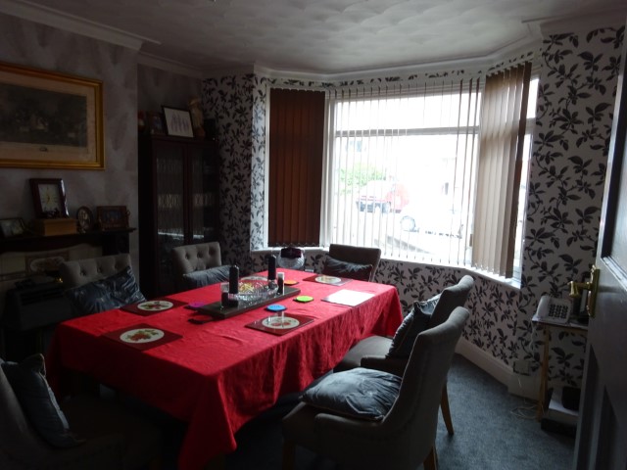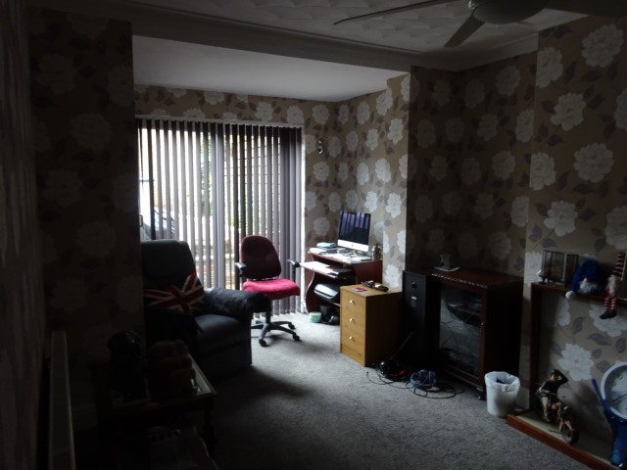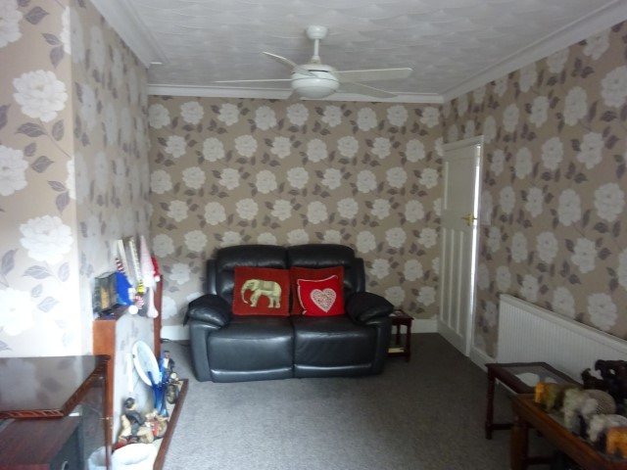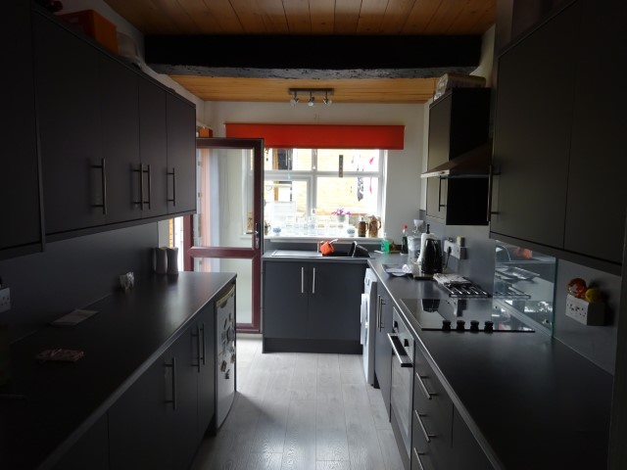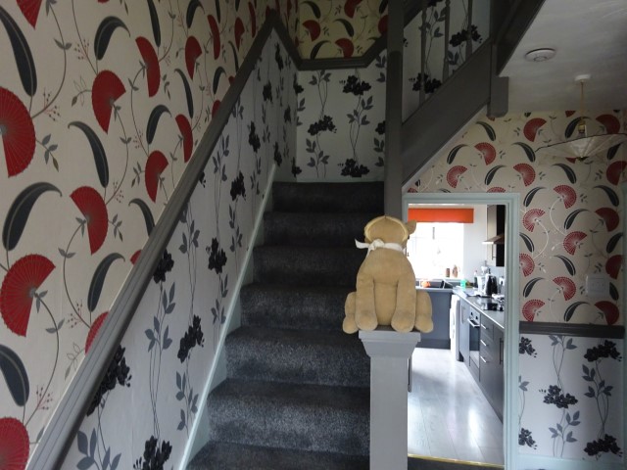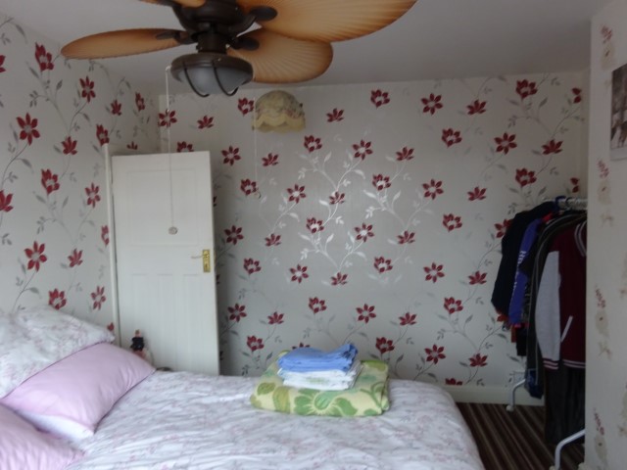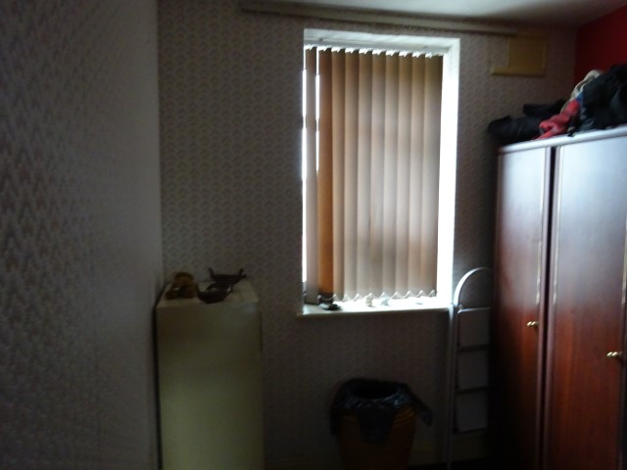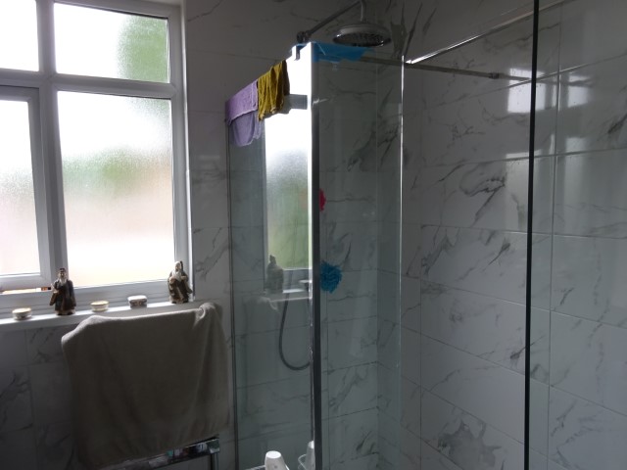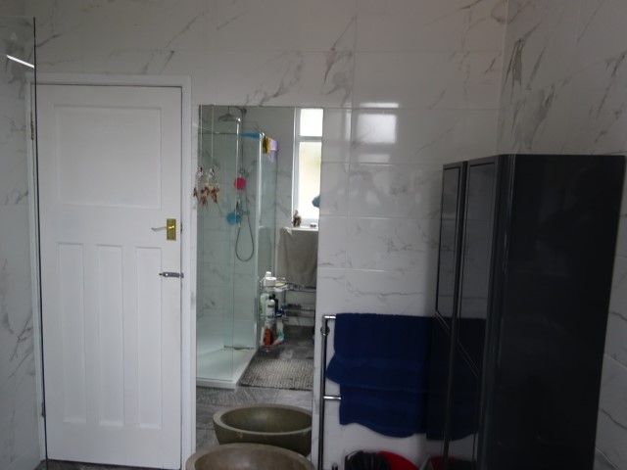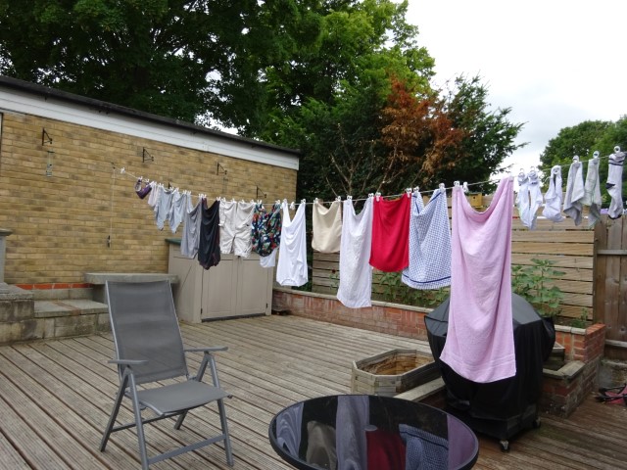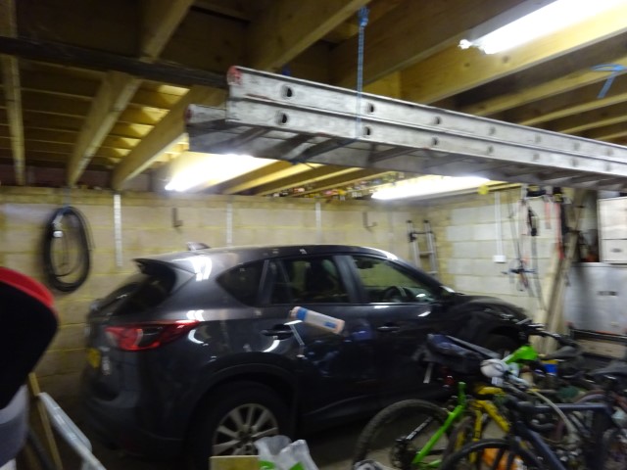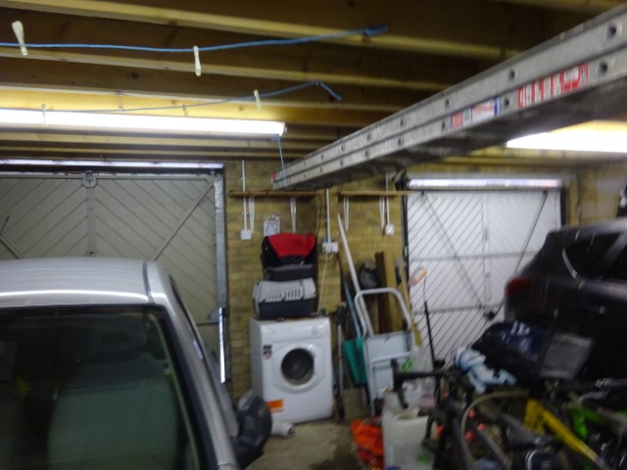
64 Westmount Avenue Chatham ME4 6DB
£299,995
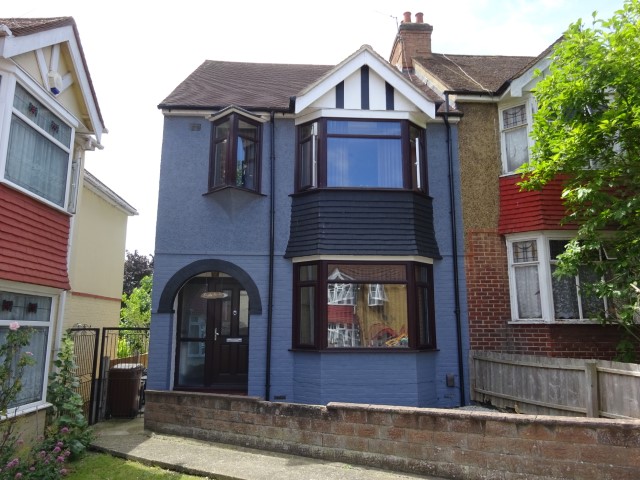
Features
- CHAIN FREE
- Close to Local Shops, Train Station & Bus Stop
- Good School Catchment area
Full Description
Hallway
Return stairs to first floor, Under stair store cupboard, 1 x Double bank radiator, Fitted carpet, Thermostat for Central heating control, 1 x Power point
Lounge 4.36 m (14ft3) x 3.81 m (12ft6)
Double glazed window to front elevation, Fitted Carpet, Ornamental Fireplace, Fitted Gas Log effect fire, 3 x Double power points, Telephone point
Dining Room 3.20 m (10ft6) x 5.22 m (17ft)
Fitted Carpet, 1 x Radiator, Double glazed patio doors to Rear, 5 x Double power points
Fitted Kitchen 4.26 m (13ft11) x 2.24 m (7ft04)
Range of units, built in oven & hob and all matching splash backs, 8 x Double power points, Ideal Combination Boiler supplying all central heating and domestic hot water, Double glazed door to rear and Double glazed window to rear elevation.
Bedroom One 3.65 m (11ft11) x 3.17 m (10ft5)
Fitted Carpet, Double glazed window to front elevation, 1 x Radiator, 2 x Double power points
Bedroom Two 3.21 m (10ft6) x 3.64 m (11ft11)
Fitted Carpet, Double glazed window to rear elevation, 1 x Radiator, Recess Store Cupboard, 2 x Double power points
Bedroom Three 2.29 m (7ft06) x 2.47 m (8ft01)
Fitted Carpet, Double Glazed window to front elevation, 1 x Radiator, 1 x Double power point
Bathroom W.C
Luxury bathroom with walk in shower, Vanity wash hand basin, Low level W.C. Downlighters, Matching built in cupboard, 2 x Chrome heated towel rails, Tiled flooring and fully tiled walls
Front Garden
Manageable size and side access to rear
Rear Garden
Spacious manageable size, completely decked, Access to Double Garage, Outside Tap and Security light
Double Garage 6 x 7 m
2 x Metal up and over doors, Access via rear service road, Spacious for 2 vehicles, Light and Power
Contact Us
Paul Higglesden T/A Garratt Anderson & Partners54 High Street, Chatham, Kent, ME4 4DS
T: 01634 841180
