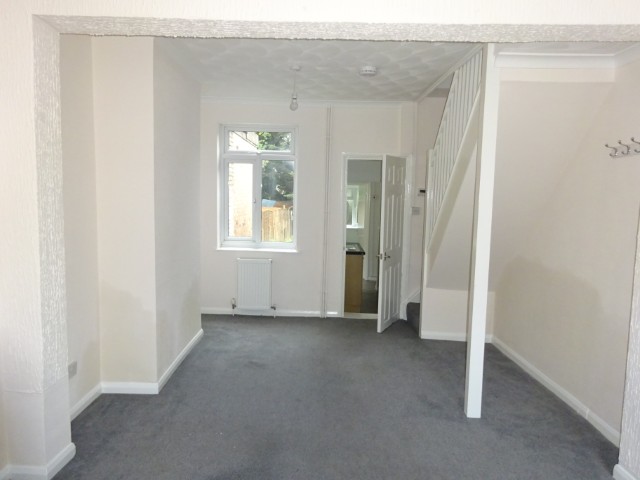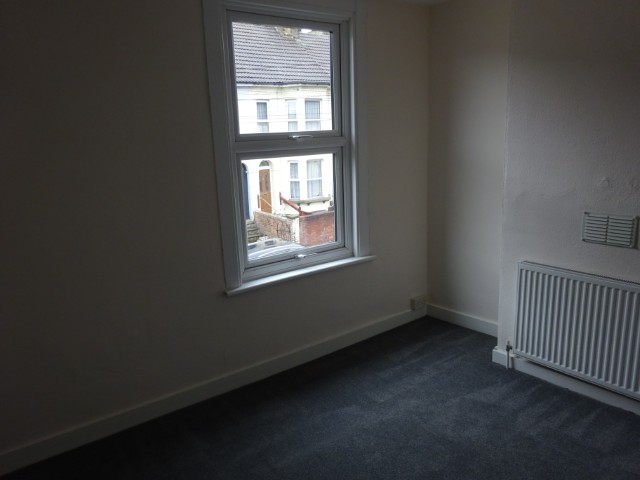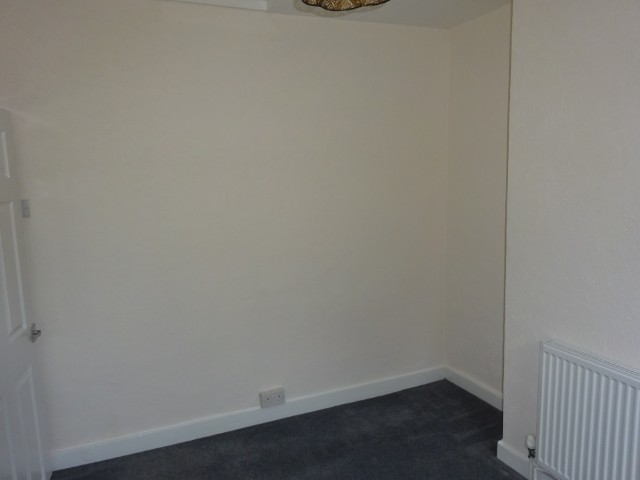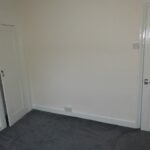326 Luton Road Chatham ME4 5BD
£1,195 pcm
Tenancy Info
Property Features
- Completely Redecorated throughout
Property Summary
We are pleased to offer this Two Bedroom Property situated on Luton Road close to Luton Junior School, the property has been completely redecorated throughout with brand new floor coveringto Kitchen & Bathroom.
The property features;
Lounge/Dining Room - 6.22 m (20ft4) X 3.42 m (11ft2) to widest point
Fitted Kitchen no appliances - 2.71 m (8ft10) X 1.76 m (5ft9)
Bathroom/W.C with shower over bath
Bedroom One - 3.06 m (10ft) X 2.97 m (9ft9)
Bedroom two - 3.11 m (10ft2) X 2.67 m (8ft9) into recess
Large Rear Garden
The property has been completely redecorated and has brand new floor covering to Kitchen & Bathroom, the property is heated by Gas central heating and is double glazed.
One weeks holding deposit payable upon viewing £275
Deposit payable £1378
- Transport Services - Bus stops within vicinity, Train Station about 20 minute walking distance or within 10 minute drive
- Local Schools - Situated in a good school catchment area with Luton Junior school on the door step but other schools within 1/2 mile radius,
- Local Shops - Luton High Street is a few minutes walk and other local shops within vicinity Chatham Town Centre within 15 minute walk
- Council Tax - We are advised by the Valuation office the property is within band B and the amount payable within this band for the year 2025-2026 is £1716.82
- Services - T.V, Cable, Satellite, Telephone, Broadband - All available subject to connection and charges by the in-going tenant
- Recreational amenities - within 1 mile radius
- Pets - Permission would have to be requested to Landlord
The property features;
Lounge/Dining Room - 6.22 m (20ft4) X 3.42 m (11ft2) to widest point
Fitted Kitchen no appliances - 2.71 m (8ft10) X 1.76 m (5ft9)
Bathroom/W.C with shower over bath
Bedroom One - 3.06 m (10ft) X 2.97 m (9ft9)
Bedroom two - 3.11 m (10ft2) X 2.67 m (8ft9) into recess
Large Rear Garden
The property has been completely redecorated and has brand new floor covering to Kitchen & Bathroom, the property is heated by Gas central heating and is double glazed.
One weeks holding deposit payable upon viewing £275
Deposit payable £1378
Full Details
Lounge/Dining Room 6.22 m (20ft04) x 3.42 m (11ft02) widest point
Fitted Kitchen 2.71 m (8ft10) x 1.76 m (5ft09)
NO APPLIANCES
Bathroom/W.C
With Shower over bath
Bedroom One 3.06 m (10ft) x 2.97 m (9ft09)
Bedroom Two 3.11 m (10ft02) x 2.67 m (8ft09) into recess
Large Rear Garden




















