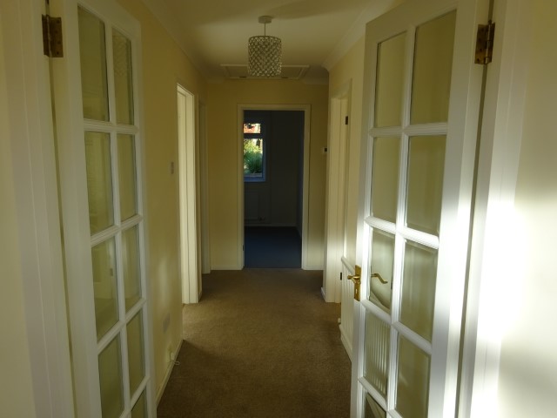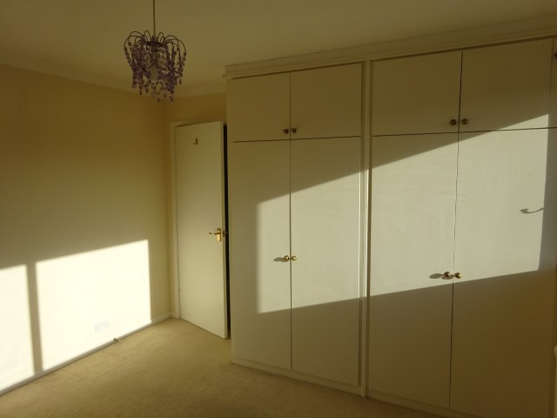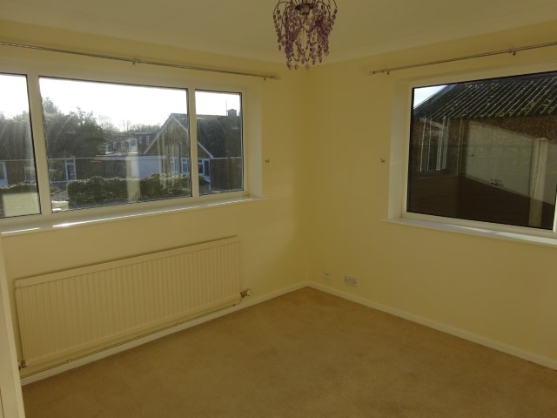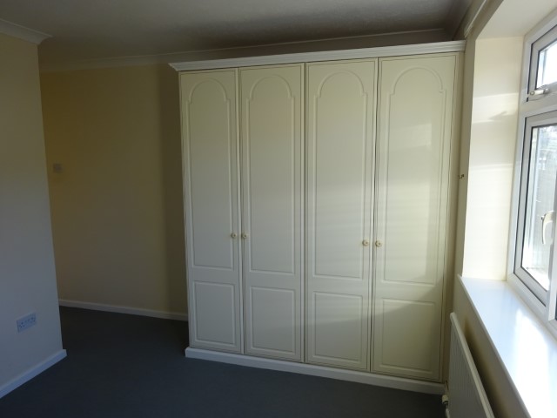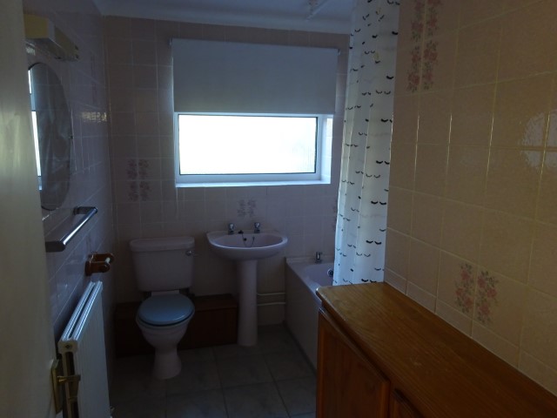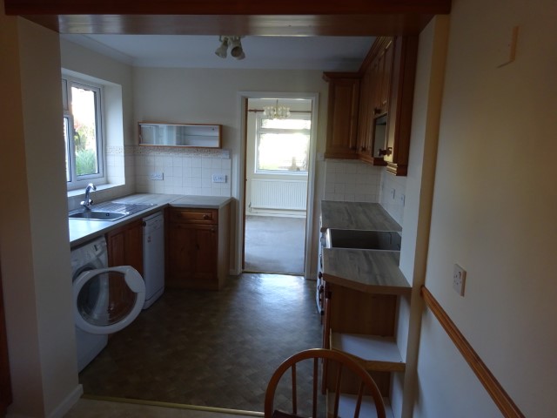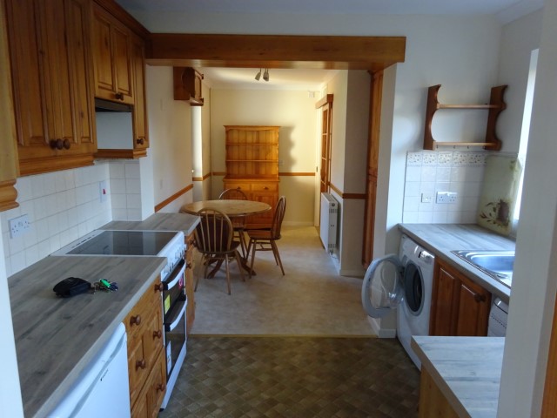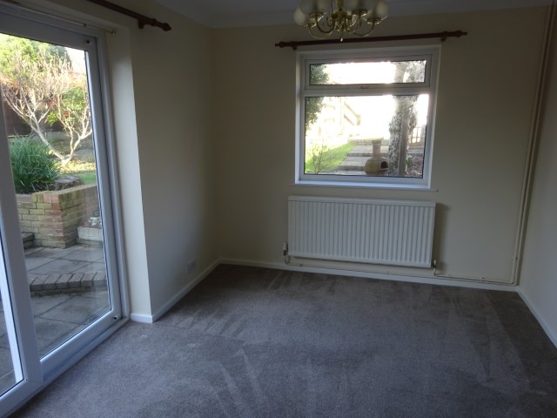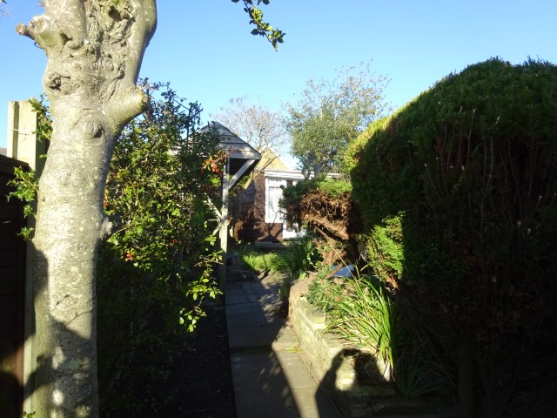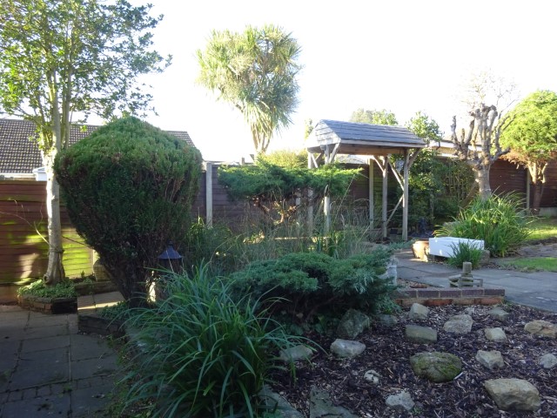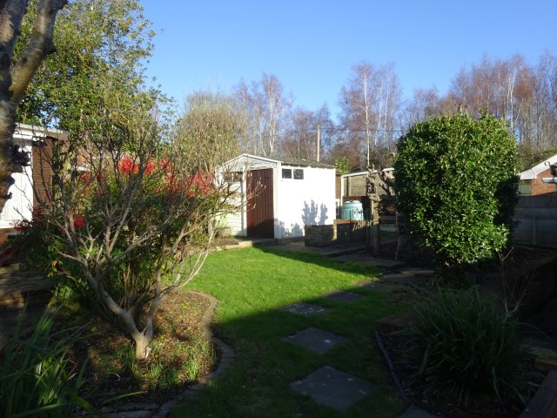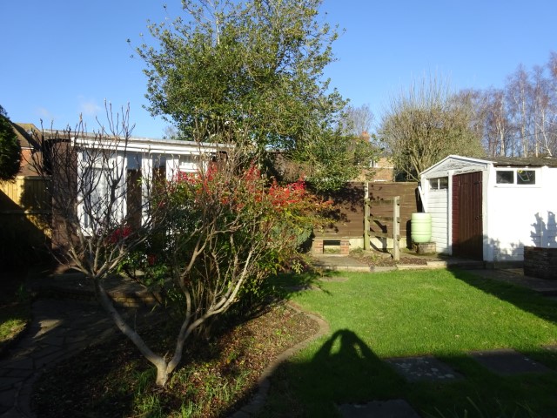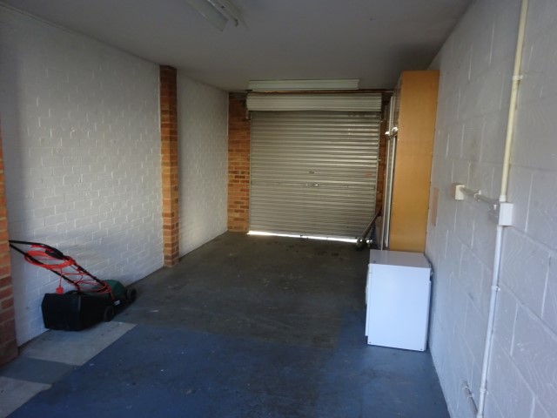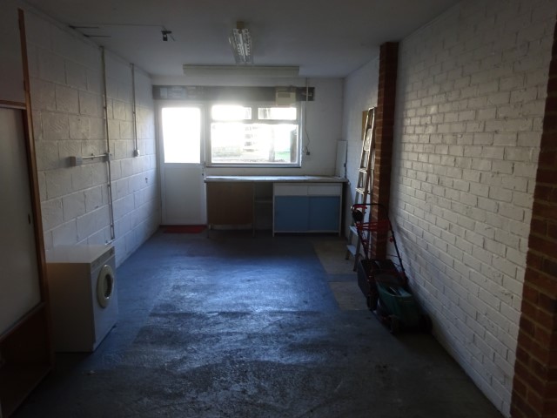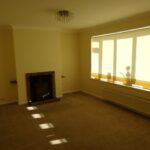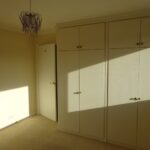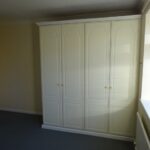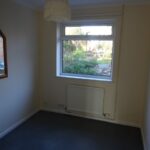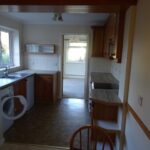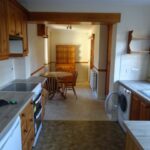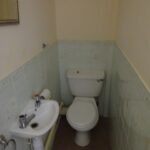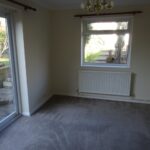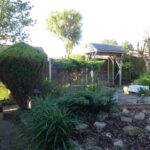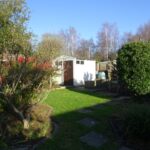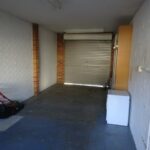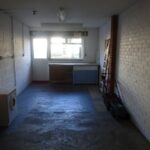3 Fairview Gardens Sturry Canterbury
£1,450 pcm
Tenancy Info
Property Features
- Close to Canterbury City Centre
- Summerhouse in Rear Garden
Property Summary
We are pleased to offer this good size Three Bedroom Bungalow with off road parking and garage and good size rear garden, the property is close to Sturry Train Station & local shops and only 15 minute drive from Canterbury.
Transport services bus stop 5 minute walk Train Station Sturry 10 minute walk or Canterbury Station 15 minute drive.
Local shops within 10 minute walk or 15 minute drive to Canterbury
Local Schools & University within 1 mile radius
Council Tax - We are advised by the valuation office that the property is within Council tax band D and the amount payable within this band for the year 2023-2024 is £2154.37
Services - T.V, Satellite, cable telephone and broadband - all available subject to connection by in-going tenant
Recreational Amenities - within 1 mile radius
The property features;
Lounge - 3.35 m (11ft1) x 4.52 m (14ft9)
Bedroom One - 3.30 m (10ft9) x 3.03 m (9ft9) with built in wardrobes
Bedroom Two - 3.70 m (12ft2) x 2.73 m (9ft)
Bedroom Three - 2.27 m (7ft4) x 2.73 m (9ft)
Bathroom/W.C with shower over bath
Cloakroom/W.C
Kitchen/Diner 6.36 m (20ft8) x 2.72 m (9ft) with washing machine, dishwasher, fridge and cooker
Second reception - 3.59 m (11ft8) x 2.75 m (9ft)
Garage with power, light and work space 7.31 m (23ft9) x 3.01 m (9ft9)
Enclosed Rear Garden with side access and shed and summer house with power and light
The property has fitted carpets and is double glazed and heated by gas central heating offering good accommodation.
The Deposit payable upon commencement is £1673.00, Holding deposit payable upon application £334.00
Transport services bus stop 5 minute walk Train Station Sturry 10 minute walk or Canterbury Station 15 minute drive.
Local shops within 10 minute walk or 15 minute drive to Canterbury
Local Schools & University within 1 mile radius
Council Tax - We are advised by the valuation office that the property is within Council tax band D and the amount payable within this band for the year 2023-2024 is £2154.37
Services - T.V, Satellite, cable telephone and broadband - all available subject to connection by in-going tenant
Recreational Amenities - within 1 mile radius
The property features;
Lounge - 3.35 m (11ft1) x 4.52 m (14ft9)
Bedroom One - 3.30 m (10ft9) x 3.03 m (9ft9) with built in wardrobes
Bedroom Two - 3.70 m (12ft2) x 2.73 m (9ft)
Bedroom Three - 2.27 m (7ft4) x 2.73 m (9ft)
Bathroom/W.C with shower over bath
Cloakroom/W.C
Kitchen/Diner 6.36 m (20ft8) x 2.72 m (9ft) with washing machine, dishwasher, fridge and cooker
Second reception - 3.59 m (11ft8) x 2.75 m (9ft)
Garage with power, light and work space 7.31 m (23ft9) x 3.01 m (9ft9)
Enclosed Rear Garden with side access and shed and summer house with power and light
The property has fitted carpets and is double glazed and heated by gas central heating offering good accommodation.
The Deposit payable upon commencement is £1673.00, Holding deposit payable upon application £334.00
Full Details
Lounge 3.35 m x 4.52 m
Bedroom One 3.30 m x 3.03 m
Bedroom Two 3.70 m x 2.73 m
Bedroom Three 2.27 m x 2.73 m
Bathroom/W.C
With shower over bath
Cloakroom/W.C
Kitchen/Diner 6.36 m x 2.72 m
With washing machine, Dishwasher, Fridge & Cooker
Second Reception 3.59 m x 2.75 m
Garage 7.31 m x 3.01 m
With power and light and work space.


