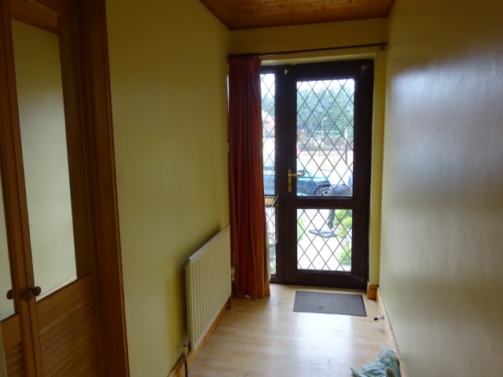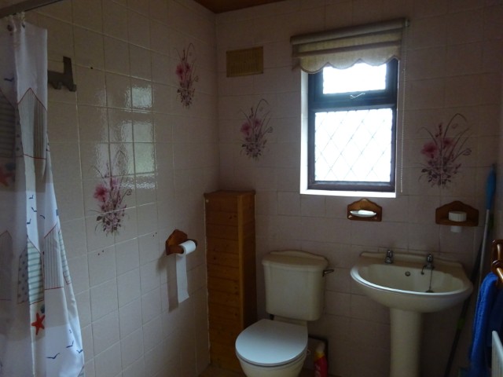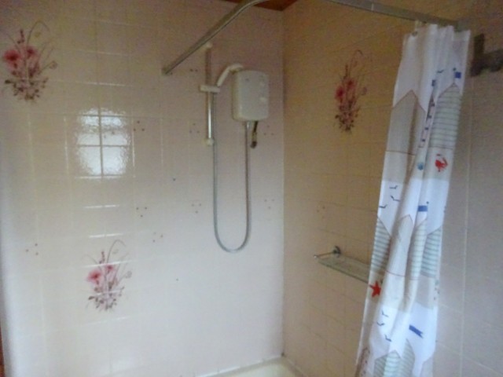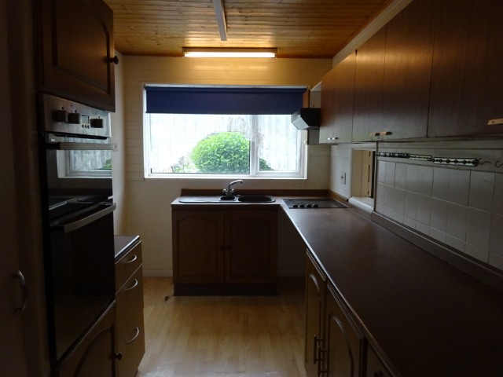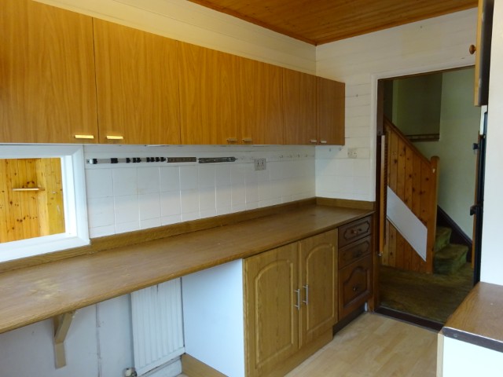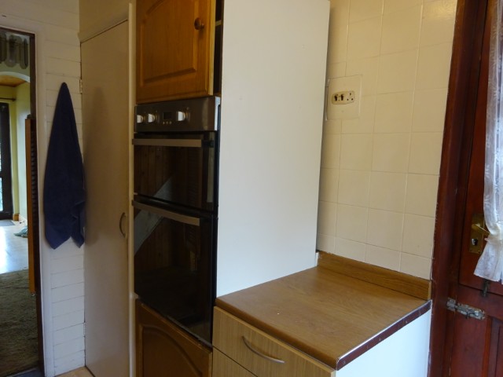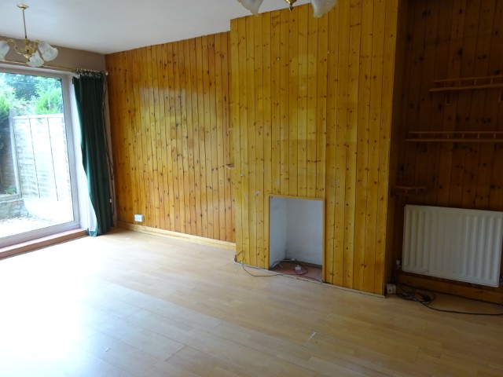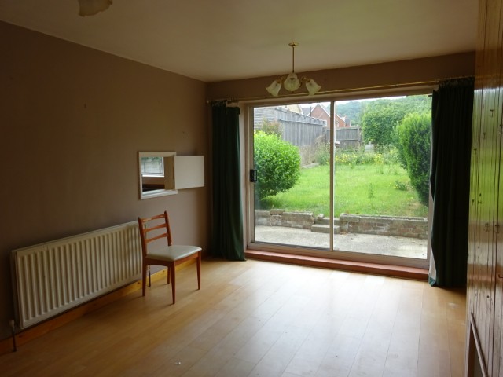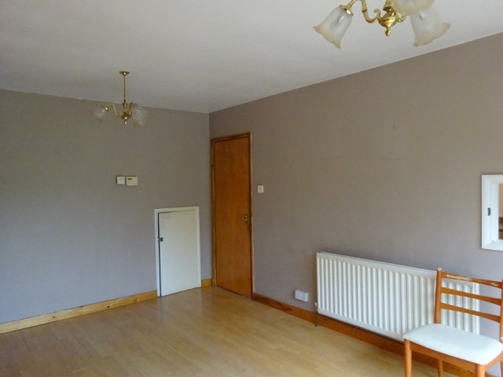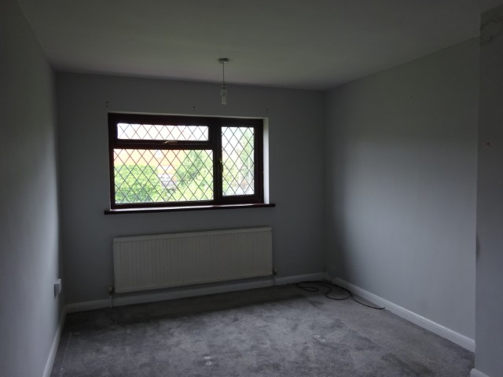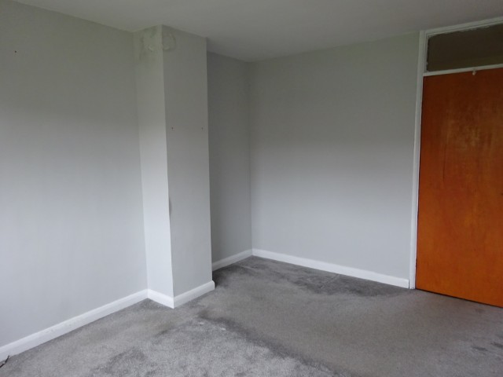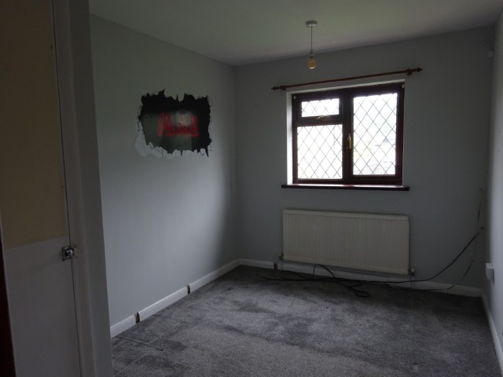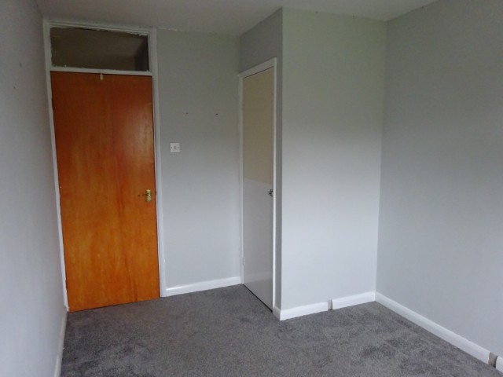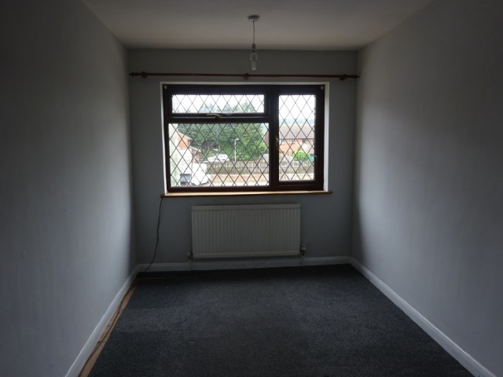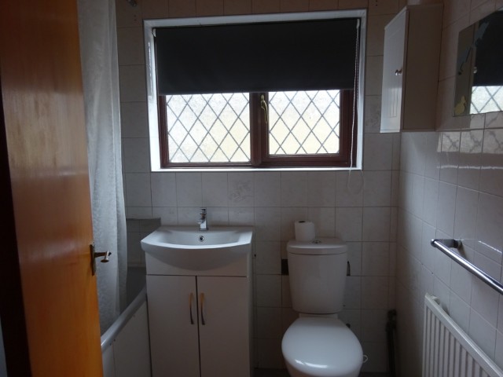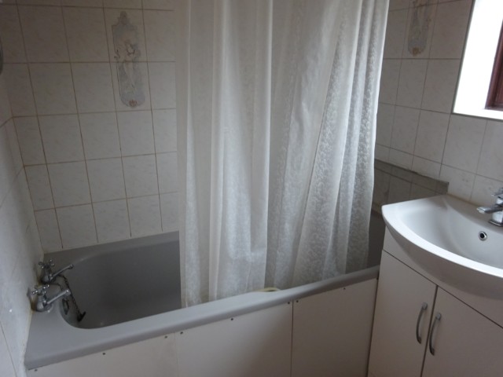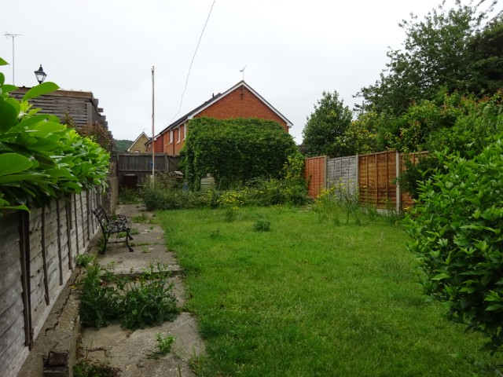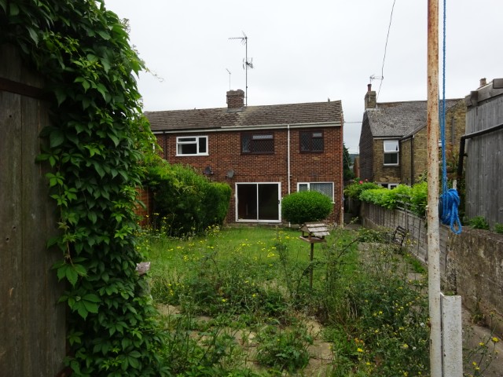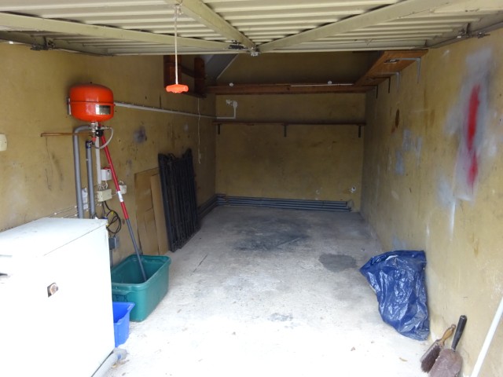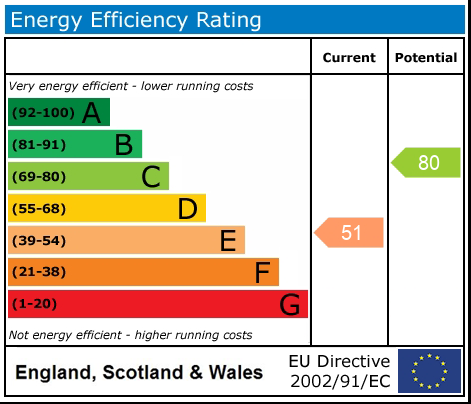
168 High Street Wouldham ME1 3HF
£360,000

Features
- CHAIN FREE
- Ideal Refurbishment Project
- In sought after village Wouldham
Full Description
Kitchen 3.61 m (11ft8) x 2.22 m (7ft3)
Range of base and wall cupboards, Double Oven, Electric Hob, Larder Cupboard, 1 x Radiator, 1 x Cooker socket, 2 x Double power points, 2 x Single power points, Wooden door to side elevation access to rear, Double glazed window to rear elevation
Lounge 3.31 m (10ft9) x 5.07 m (16ft6)
Patio Doors to rear Garden, knotted pin wood panelling to complete Chimney Breast,3 x Double power points, 1 x Single bank Radiator, 1 x Double bank radiator, 3 x Double power points, 2 x Light Fittings, Thermostat & programmer for heating to wall, Under Stair cupboard housing service meters & fuse box
Bedroom One 3.98 m (13ft1) x 3.03 m (9ft9)
Fitted carpet, 1 x Light Fitting, 1 x Radiator, 2 x Double power points, 1 x Double glazed leaded light window to rear elevation
Bedroom Two 3.65 m (12ft) x 2.56 m (7ft9)
Fitted carpet, 1 x radiator, 1 x Light fitting, 1 x Double power point, 1 x Double glazed leaded light window to rear elevation, Cupboard housing immersion tank for hot water with shelving
Bedroom Three 3.73 m (12ft2) x 2.43 m (7ft9)
1 x Radiator, 1 x Double power point, 1 x Light Fitting, 1 x Double glazed leaded light window to front elevation
Down Stairs Shower Room/W.C
1 x Light fitting, 1 x Radiator Pedestal wash hand basin, W.C, Shower tray with curtain and electric shower, 1 x Double glazed leaded light window to front elevation
Bathroom/W.C
Bath suite complete with panalled bath, vanity wash hand basin, low level W.C, 1 x Enclosed light fitting, 1 x Radiator, 1 x Double glazed leaded light window to side elevation
Rear Garden
Laid to lawn, with shed and rear and side access
Garage 16ft x 8 ft
With power and light, Oil fired Boiler
Contact Us
Paul Higglesden T/A Garratt Anderson & Partners54 High Street, Chatham, Kent, ME4 4DS
T: 01634 841180
